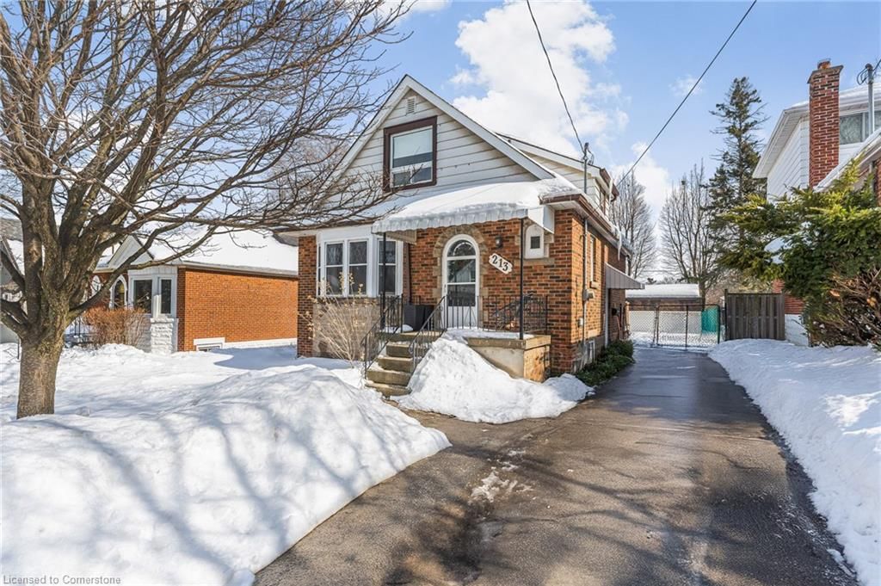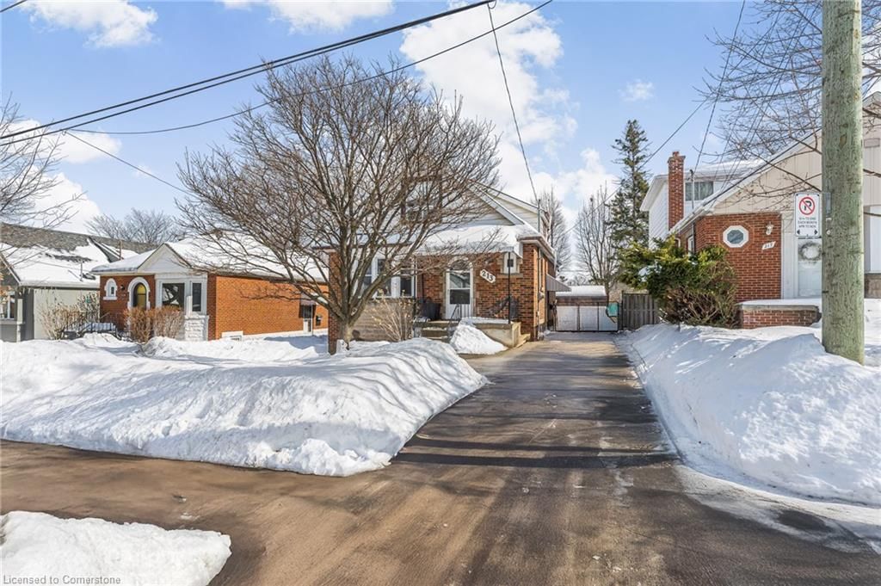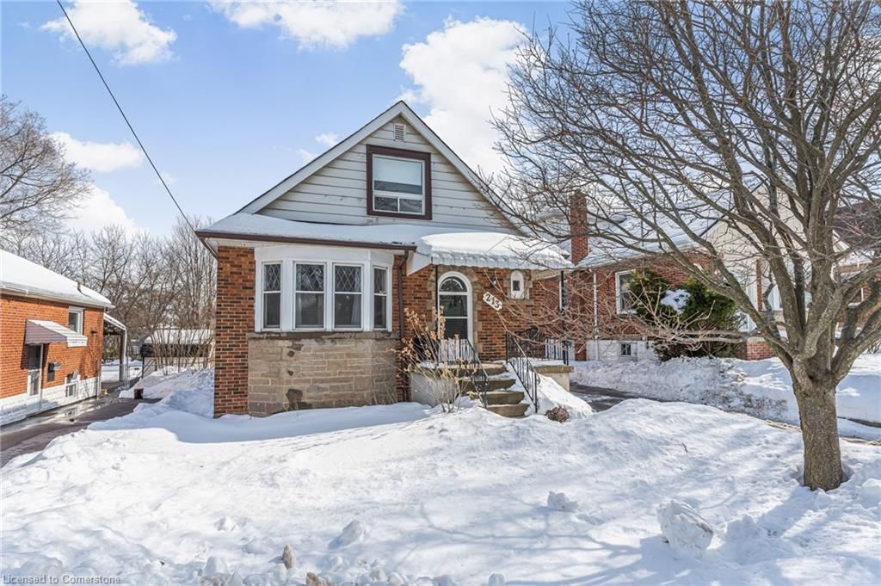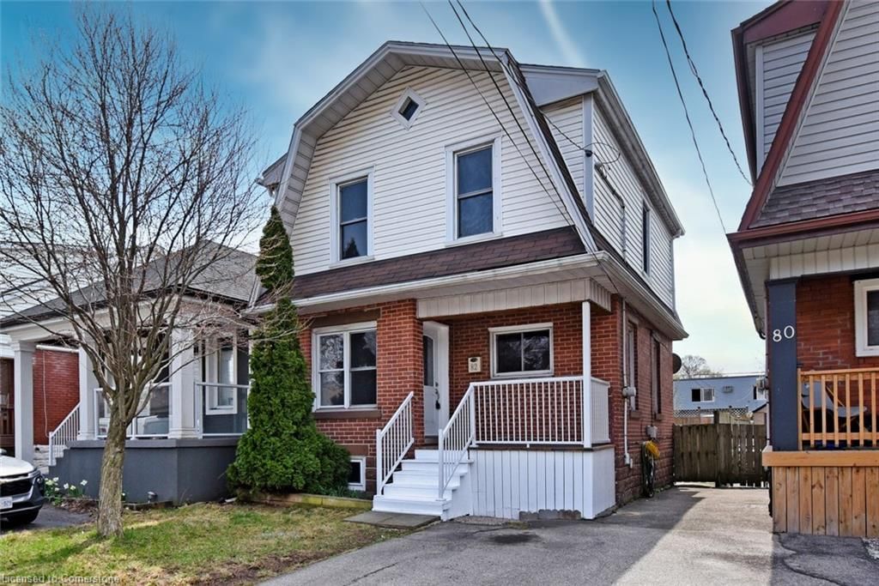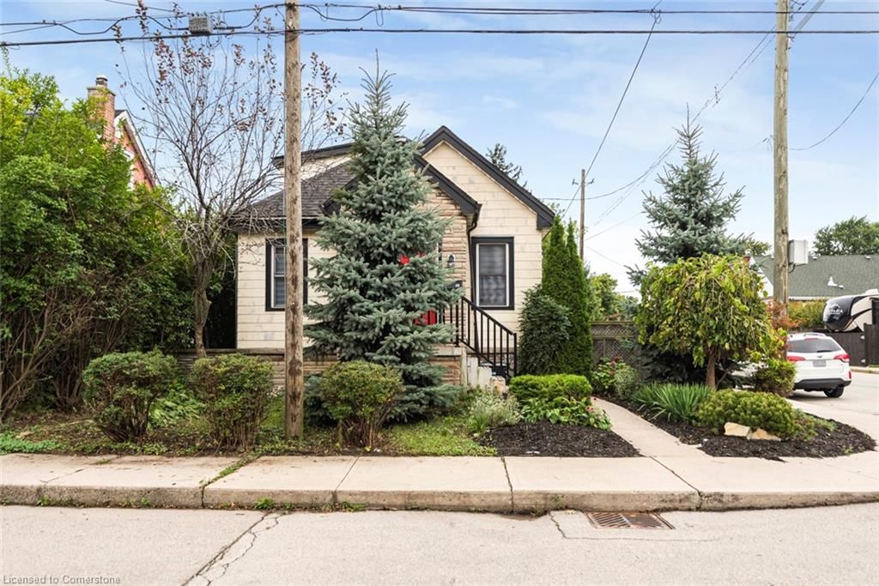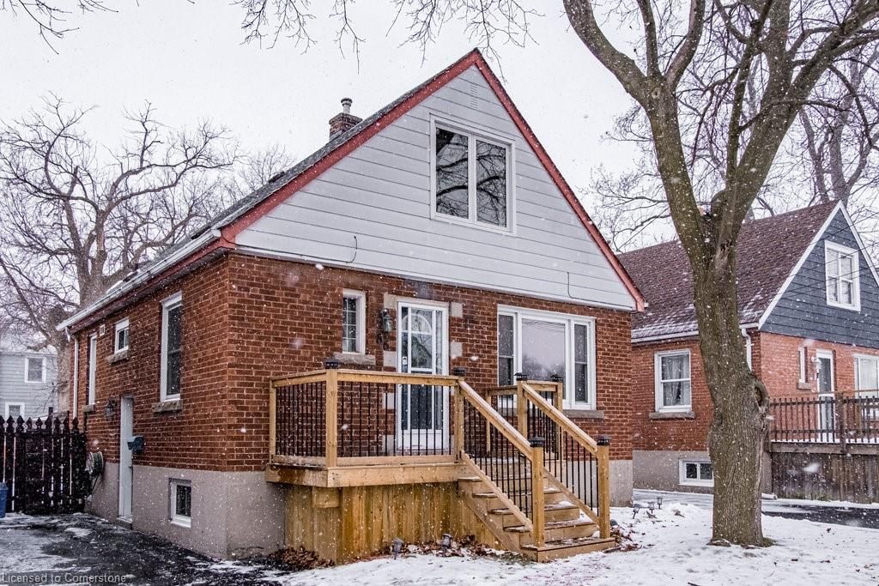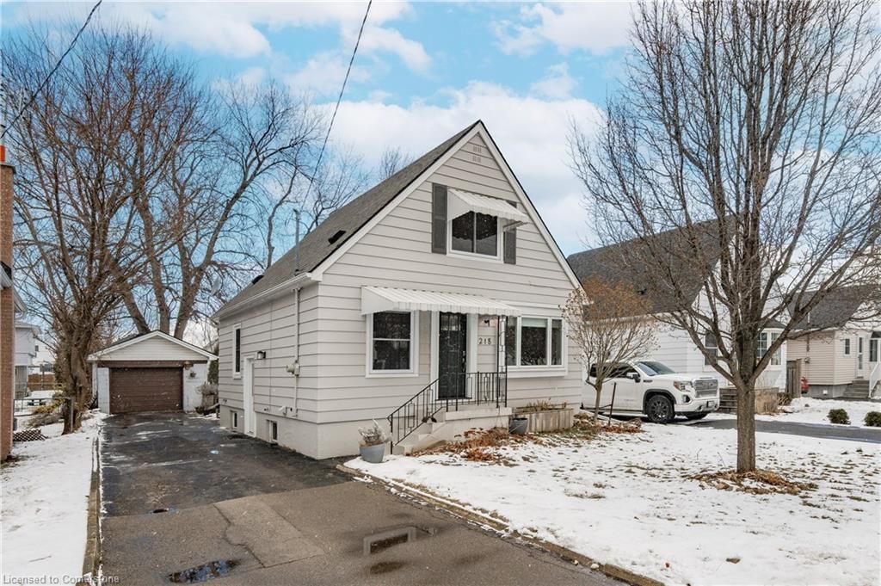Overview
-
Property Type
Single Family Residence, 1.5 Storey
-
Bedrooms
3 + 0
-
Bathrooms
1
-
Basement
Separate Entrance, Full, Partially Finished
-
Kitchen
n/a
-
Total Parking
3
-
Lot Size
Available Upon Request
-
Taxes
$4,058.15 (2024)
-
Type
Freehold
Property Description
Property description for 213 East 19th Street, Hamilton
Open house for 213 East 19th Street, Hamilton
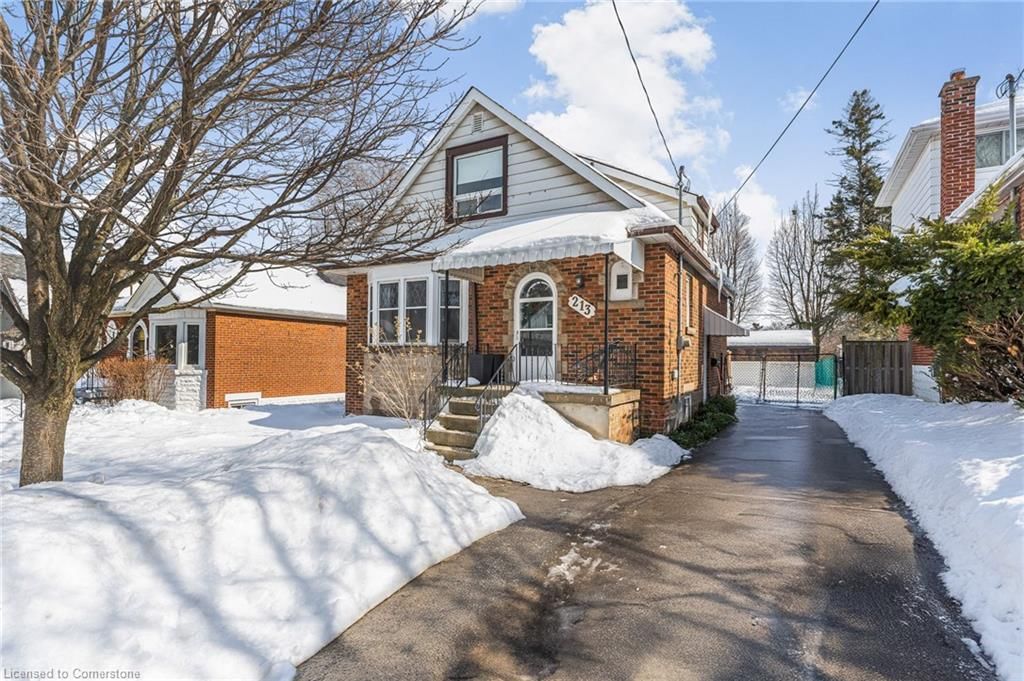
Property History
Property history for 213 East 19th Street, Hamilton
This property has been sold 1 time before. Create your free account to explore sold prices, detailed property history, and more insider data.
Schools
Create your free account to explore schools near 213 East 19th Street, Hamilton.
Neighbourhood Amenities & Points of Interest
Find amenities near 213 East 19th Street, Hamilton
There are no amenities available for this property at the moment.
Local Real Estate Price Trends for Single Family Residence in Inch Park
Active listings
Average Selling Price of a Single Family Residence
June 2025
$664,580
Last 3 Months
$629,197
Last 12 Months
$651,960
June 2024
$719,942
Last 3 Months LY
$678,706
Last 12 Months LY
$596,198
Change
Change
Change
Historical Average Selling Price of a Single Family Residence in Inch Park
Average Selling Price
3 years ago
$687,220
Average Selling Price
5 years ago
$534,500
Average Selling Price
10 years ago
$194,000
Change
Change
Change
How many days Single Family Residence takes to sell (DOM)
June 2025
9
Last 3 Months
16
Last 12 Months
30
June 2024
22
Last 3 Months LY
30
Last 12 Months LY
26
Change
Change
Change
Average Selling price
Mortgage Calculator
This data is for informational purposes only.
|
Mortgage Payment per month |
|
|
Principal Amount |
Interest |
|
Total Payable |
Amortization |
Closing Cost Calculator
This data is for informational purposes only.
* A down payment of less than 20% is permitted only for first-time home buyers purchasing their principal residence. The minimum down payment required is 5% for the portion of the purchase price up to $500,000, and 10% for the portion between $500,000 and $1,500,000. For properties priced over $1,500,000, a minimum down payment of 20% is required.

